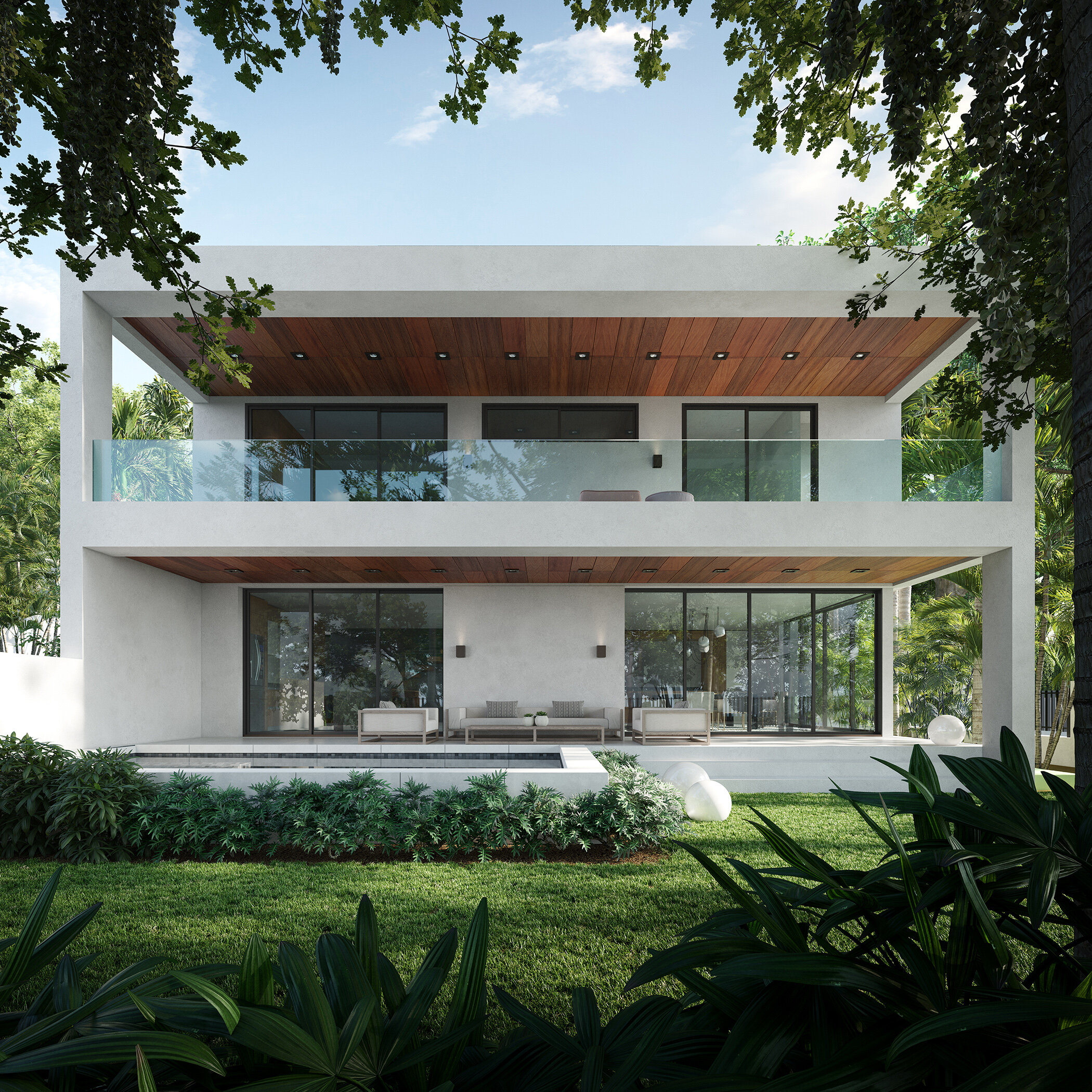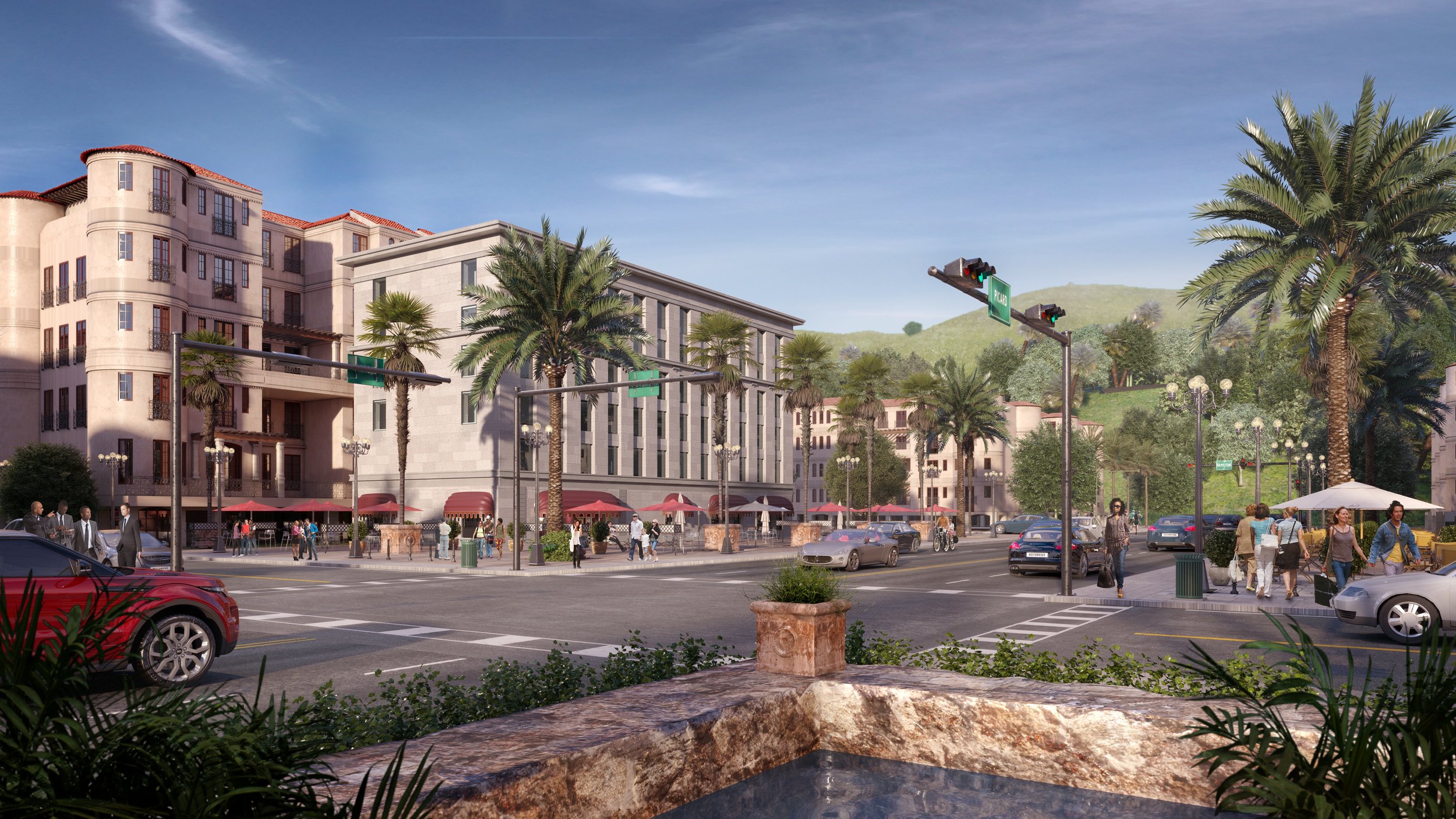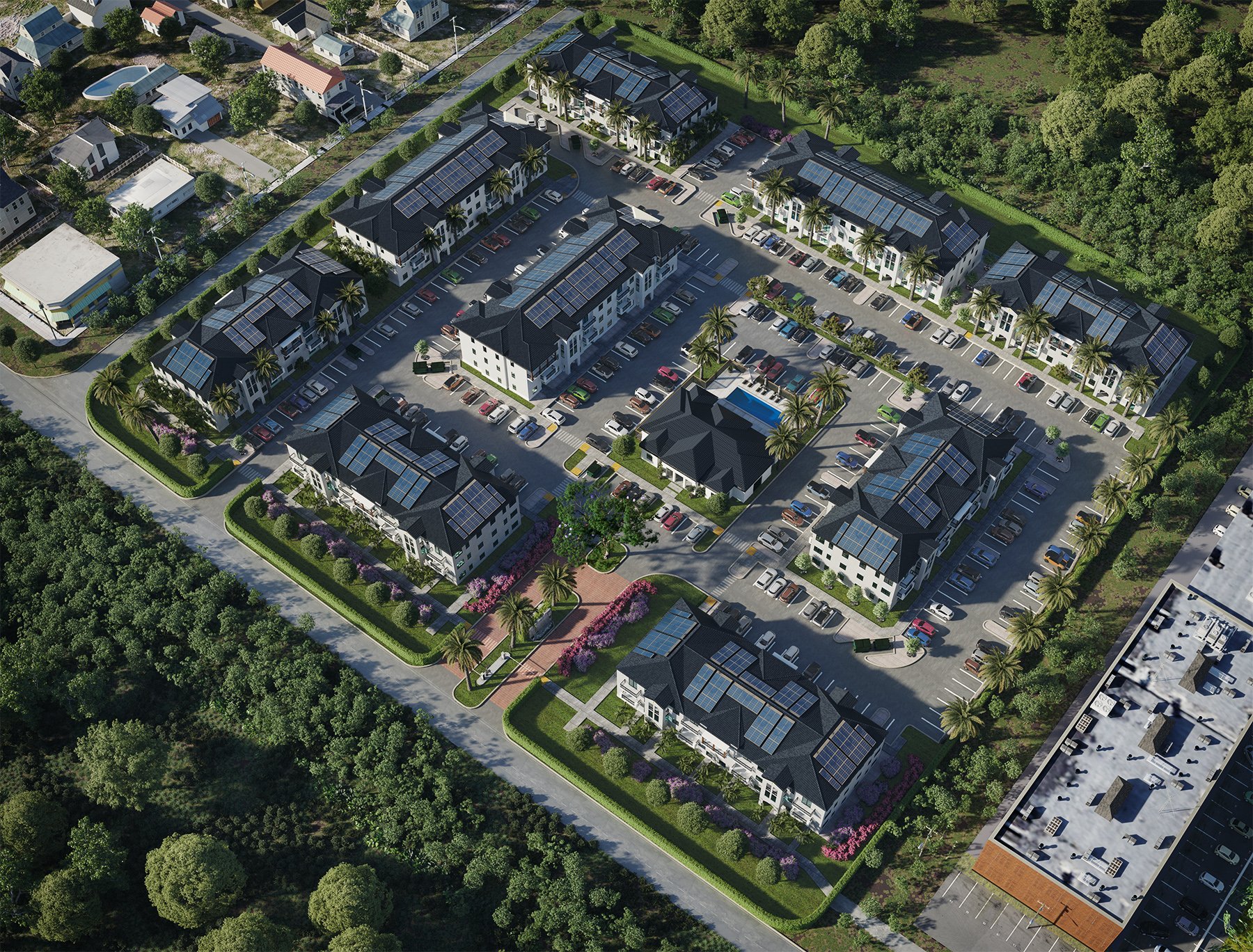What are 3D renderings and why are they essential to architecture?
Rendering an image means interpreting 3D vector points (points in XYZ space) and converting them into a still image.
This rendering process takes into account the lighting, materials and 3D models.
The CPU takes all this information, does some calculations and in minutes/hours you have a 3D rendering.
This gives the user the freedom to create, pretty much anything that comes to mind.
If you know your settings and have a good eye, you can create amazing high quality renderings.
Architectural visualization is the art of creating beautiful 3D renderings for architecture that communicate the intention of the project.
Why are 3D renderings used for architecture?
Previously architects and designers had to rely on 2D architectural plans.
These lacked realistic materials and were missing a third dimension.
Not to mention photo realistic lighting.
Today things have changed.
Due to three dimensional user interface, 3D renderings are great for architectural design.
Architects can map the Length, Width and Height of their project, creating a 3D model of their space.
Allowing them to create physically correct materials and lighting as well.
Visualizing various design adaptations and making all changes before construction.
Benefits that 3D renderings bring to architectural projects.
Architects, interior designers and homeowners have been reaping the benefits of 3D renderings.
· Aid in the design phase of the project.
· Save time and money by avoiding setbacks down the line.
· Improve communication with clients.
· Communicate projects to regulators comprehensively.
· Helps raise funding for investment projects.
· Interior designers can present different options to clients.
· Increase engagement with clients and colleagues.
What are the most common 3D architectural renderings?
Interior residential:
Commercial interior 3d renders are great to show the interior design of a project.
Highlighting materials, textures, color and lighting.
Furniture can be modeled to exact measurements and include them in the scene.
Providing various options for lighting, materials and millwork as well.
Letting clients see what view they will get before construction begins.
Some ideas of interior residential renderings are kitchens, Living rooms, Bedrooms and bathrooms.
Turn around time: 2 days.
Price: $500
Interior residential rendering
Interior commercial:
Commercial renderings can help you visualize the commercial intent of the project.
Will this be a hospital with open green spaces or a shopping mall with top brands?
Helping brands decide on the interior design of their brand and the impact it will have visually.
Interior commercial renderings are very popular for investment projects.
They give a clear idea on the space where commerce will take place.
Some examples of interior commercial renderings are coffee shops, clothing stores, hospitals and restaurants.
Turn around time: 2 days.
Price: $500
Interior commercial rendering
Exterior residential:
Exterior residential renderings show the architectural details of the project's exterior.
This will help you visualize dimensions of the overall project and landscape design.
Very useful for showing regulators how an exterior renovation will affect the property.
Some examples of exterior residential renderings are homes, residential buildings and vacation properties.
Turn around time: 3 days.
Price: $700
Exterior residential rendering
Exterior commercial:
Exteriors for commercial allow you to show both consumer and recreational activity.
These are great for marketing purposes.
Exterior commercial will allow investors to fund projects before laying a single brick.
Some examples of exterior commercial renderings are shopping malls, office buildings, airports and outdoor spaces.
Turn around time: 4 days.
Price: $700
Exterior commercial rendering
Aerial renderings:
Aerial renderings will allow you to see your project's impact on the environment.
They consist of a camera angle at a bird's eye view.
Between 25 to 90 degree angle giving a clear view of the project's location.
Do you need to show points of interest near your project? These are great for that.
Some examples of aerial images are airports, parks, warehouses and neighborhoods.
Turn around time: 5-6 days.
Price: $1000
Aerial rendering
What software is used to create 3D renderings?
3D software allows users to model the space while the rendering engine takes care of the rendering process.
Most software include a rendering engine.
It is very common to use external rendering engines that are not included with your software.
The reason is because there are engines on the market that deliver more realistic images in less time.
Top 5 most popular 3D software for architectural renderings.
· Maya
· Blender
Top 5 render engines for architectural rendering software.
· Vray
· Arnold
· Lumion
If you want to learn more about each software we made a detailed post on 3D rendering software.
After trying all render engines we prefer corona for its ease of use and quality.
We have set up our workflow this way and it delivers great results.
Are 3D renderings hard to make?
3D renderings are not easy to make. Initially you might face a steep learning curve.
There is a balance between ease of use and quality.
Normally when the software is easy to learn you won't be able to achieve great quality.
There is a reason, the more settings you can adjust to make an awesome rendering, the harder it will be to learn each one.
The more simple, the less settings. Hence you won't be able to control all settings that give more quality.
If you are serious about 3D renderings for architecture.
You could probably be producing high quality 3D renderings in about 1-2 years.
It really depends on the dedication you apply to it.
To handle large and multiple projects at a time you will need at least 5 years experience.
Why should I hire a 3D rendering company for architectural renderings?
If you have time and lack resources you could do your 3D renderings on your own.
For inexperienced users it will be hard to achieve high quality renderings from the start.
If you are working 24/7 on your own business or work many hours it might be better to hire a 3D rendering company.
Working with a 3D rendering companyCreating 3D renderings yourself.Your time is more valuable than the time you will spend making your own renderings.
Your quality probably won't be as great as a 3D visualization company.
An architectural studio/interior designer should hire a 3D rendering company.
You and your designers are most productive focusing your time on designing.
Renderings should aid you in the process and they can be ready in 2-4 days.
TL;DR - 3D renderings and architecture.
We have reached a point where 3D renderings and architecture are inseparable.
The ability to immerse yourself into a quasi real life version of your project is huge!
Architects and designers continue to use this technology at a greater pace. Allowing them to visualize and try different versions of their designs.
If you need help with 3D architectural renderings please reach out.
We provide all type of 3d interior rendering services.
We can help you with any size project and our turn around times are great!







